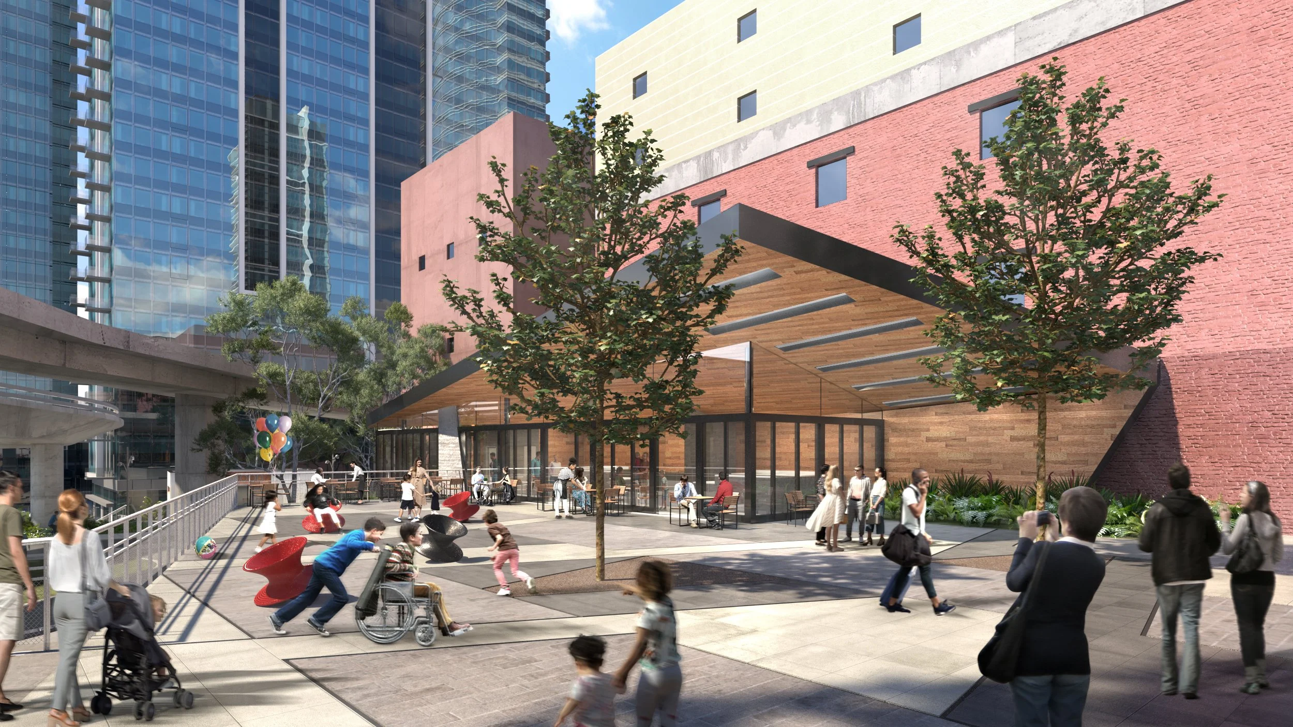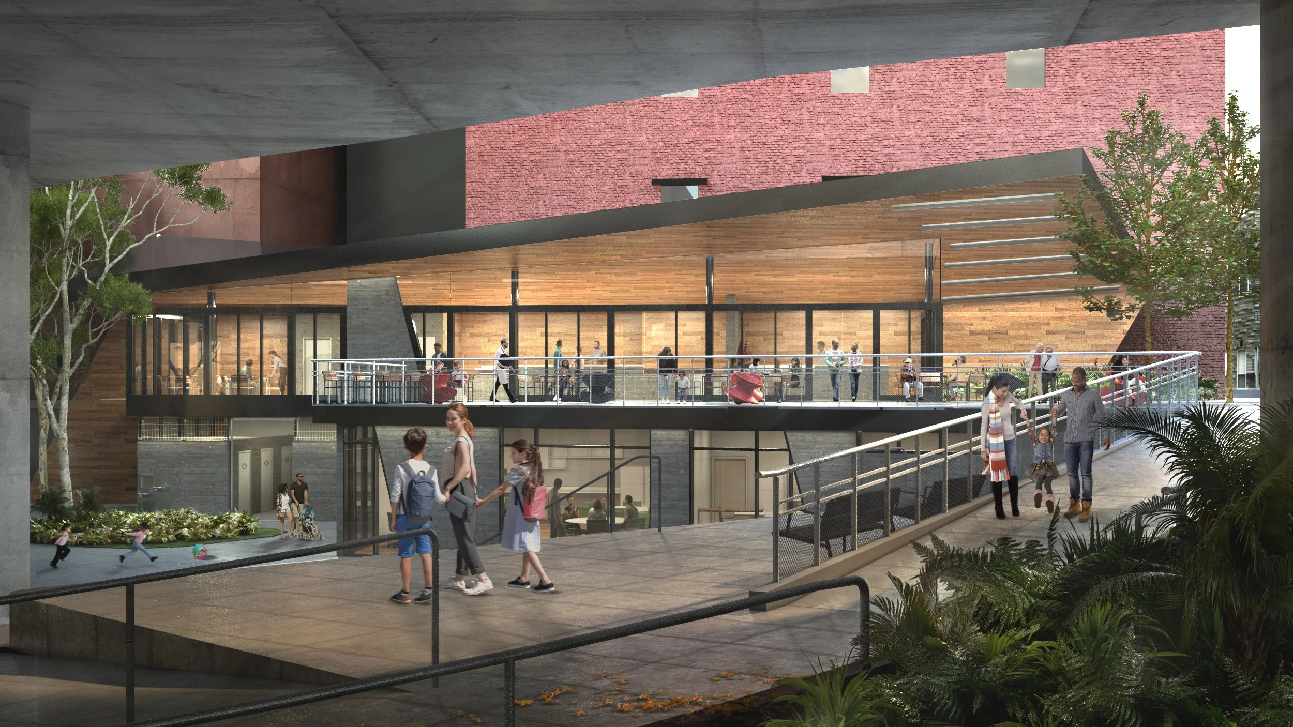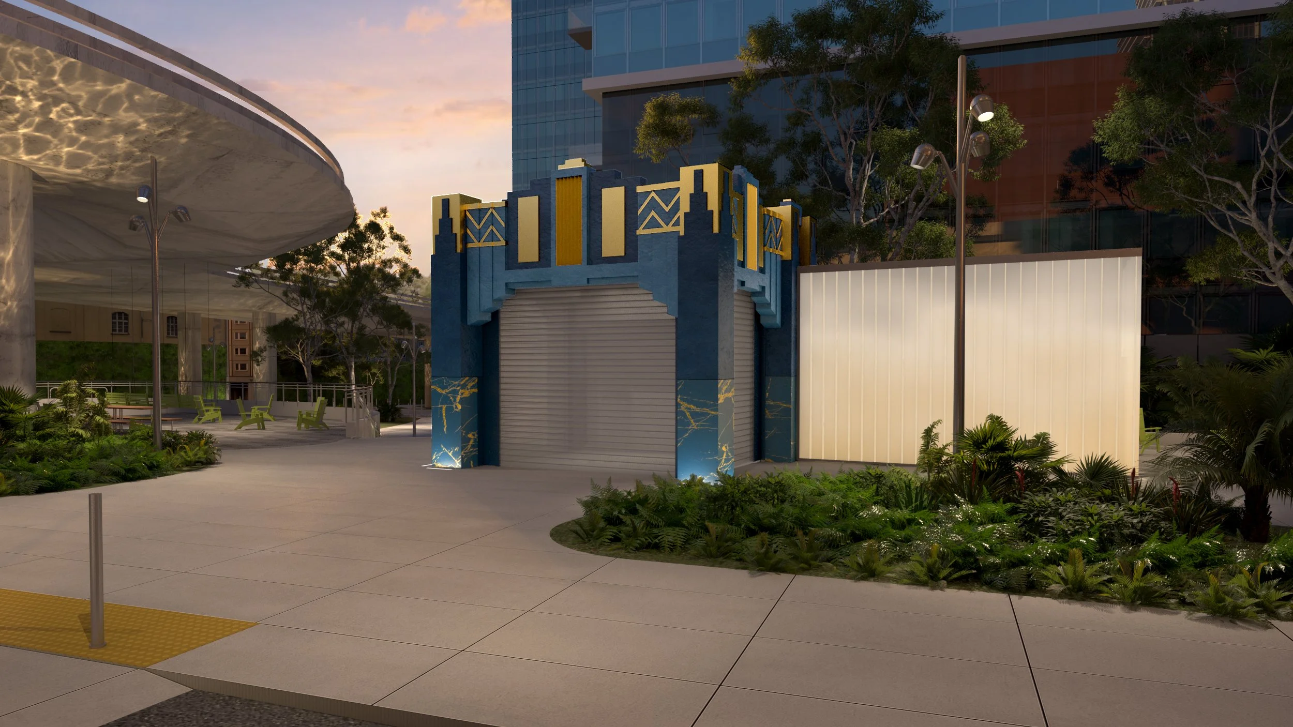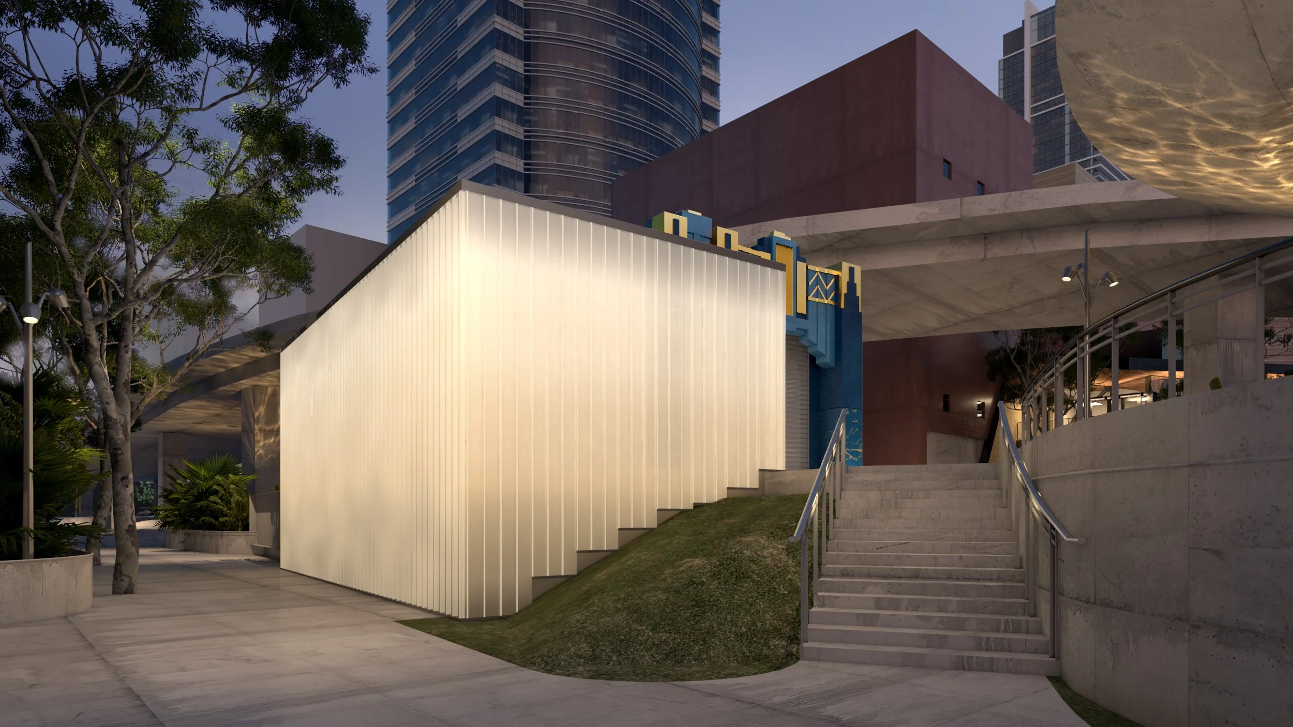Under Ramp Park
San Francisco, CA
est 2027
Commercial & Hospitality, Public
concept.
The Under Ramp Park Pavilion highlights one of three main entry points to a new neighborhood park within the Transbay Redevelopment District. Located between Folsom and Clementina, under the I-80 Folsom Street exit ramp and TJPA bus ramp, the Pavilion act as a beacon, a node and an interstitial point for dining, playing and congregating. The park is being designed by CMG Landscape, while the structures are being designed YA studio. The program includes a flex space (for the community) an office (for park management services), public restrooms and a flexible retail space (for small local vendors). Totaling 4,600 square feet, the pavilion improves connectivity into the park, fosters community engagement, and creates a destination for the neighborhood. YA studio’s design team has created a dynamic structure that harnesses the site restrictions and accents the park design to produce a welcoming gesture. The form derives from a singular ribbon unfolding from the landscape, reaching to the sky. The movement evoked and its warm materials welcomes the community and passing pedestrians into the park.
Renders: Y.A. studio





