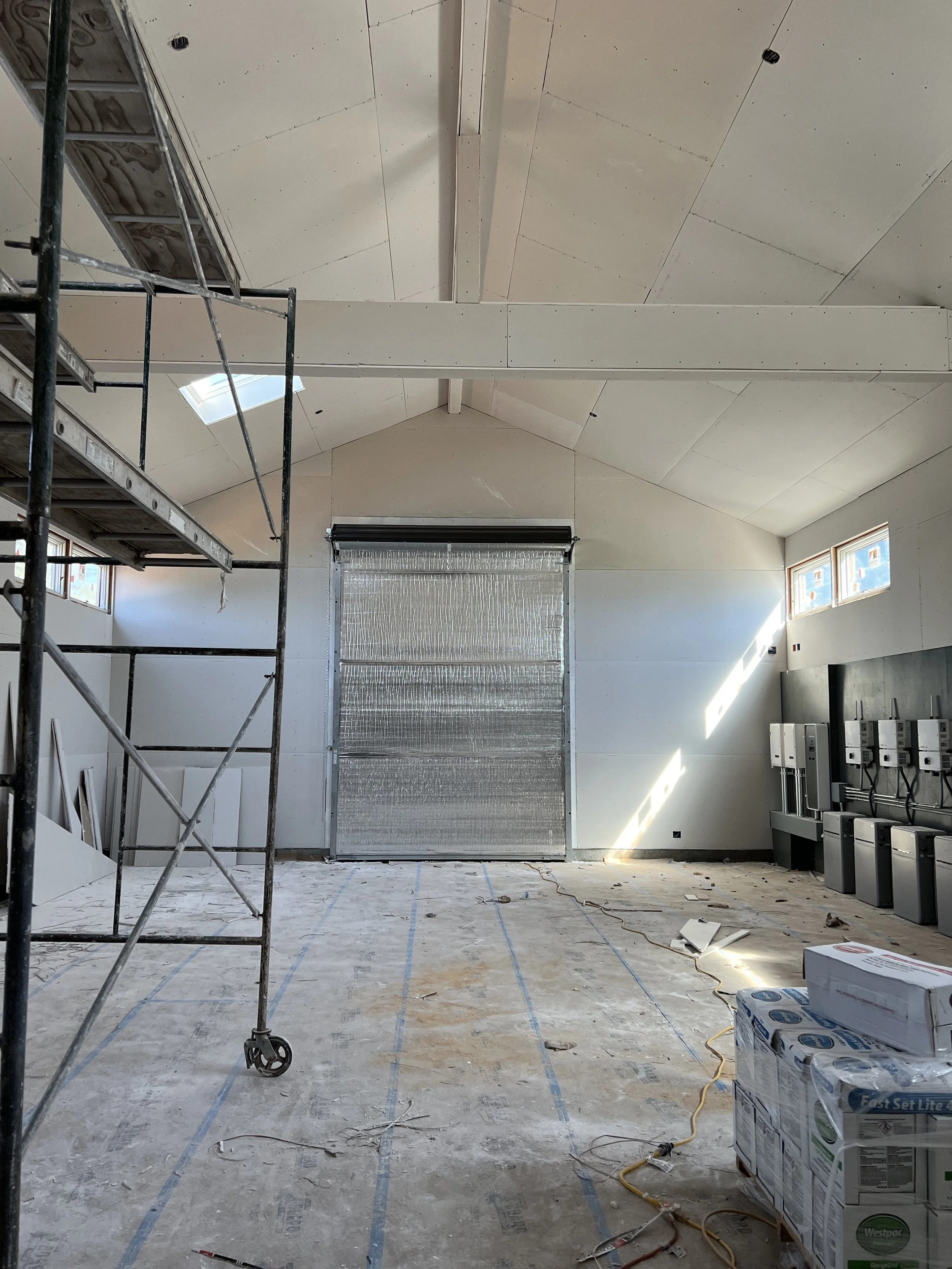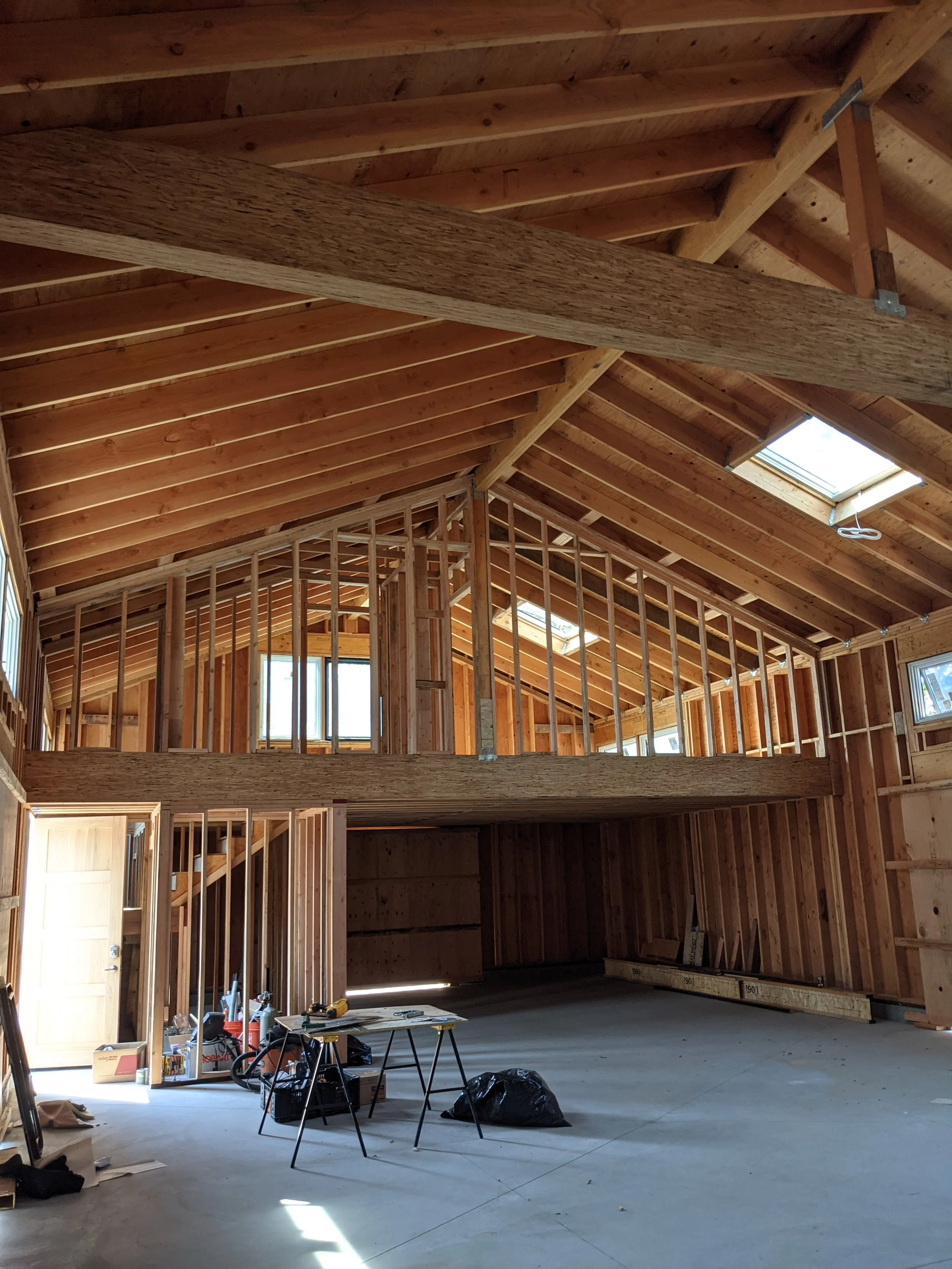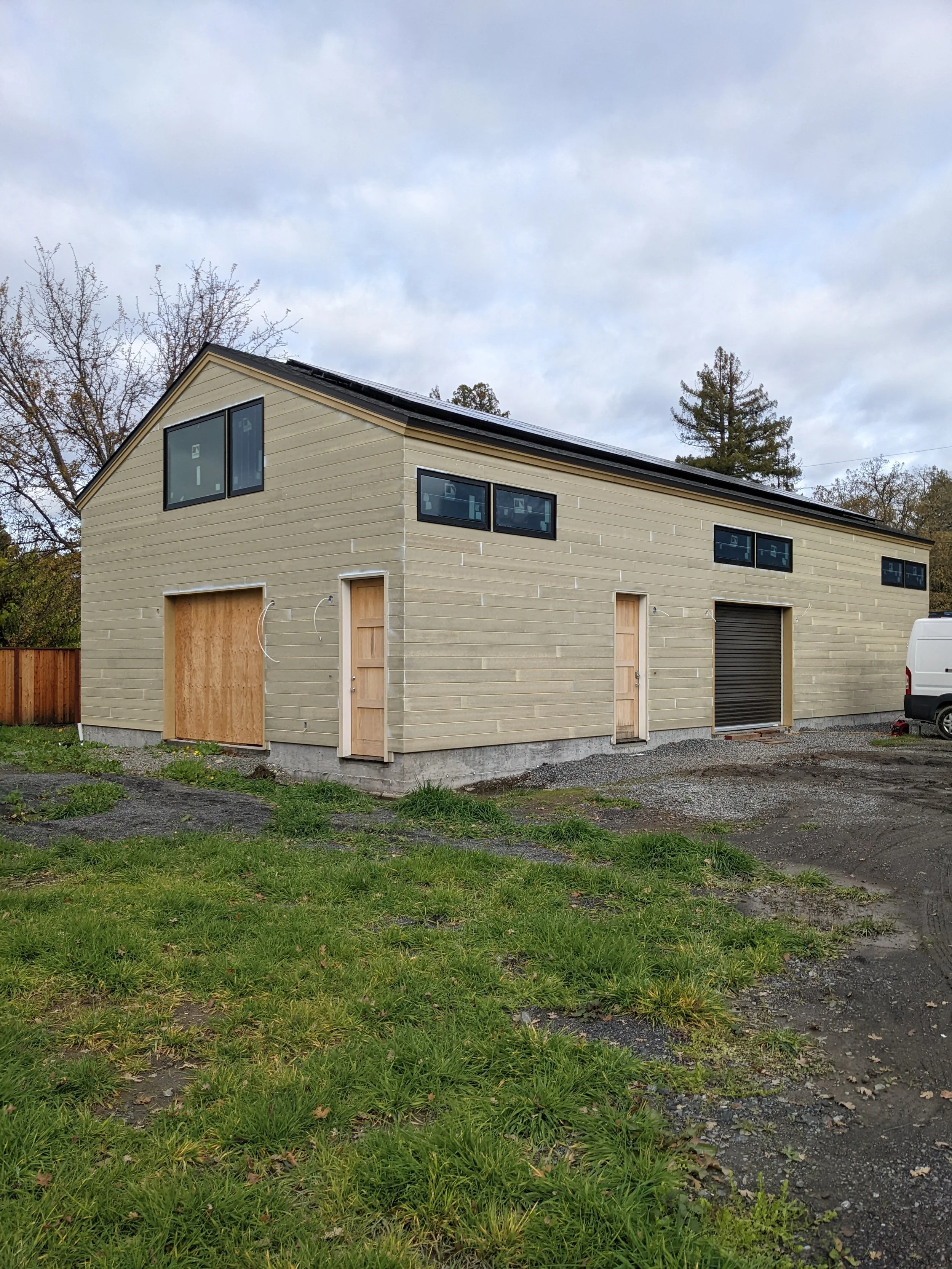Sonoma Residence
Sonoma County
est. 2025
Single-Family
concept.
Set on the edge of residential and commercial corridors, this Sonoma County residence aims to blend the boundary between the two. The project consists of two main buildings – primary residence and detached garage – that formally respond to the two different design regulations on the site. To merge the two, the building materials and articulations are shared between both buildings. The interior program is designed similarly to allow for private zones to spill into a shared public space. The project is all-electric and has a predicted EUI of 13.06. Construction of the barn is expected to conclude in Summer 2022, with the main residence construction beginning Spring 2023.
team.
Executive Architect: Y.A. Studio
Contractor: John Doug Zona
Structural Engineer: Design Everest
Civil Engineer: Dim4Engineering
Electrical Engineer: ACIES Engineering
Energy Modeling: Design Everest
Mechanical Engineer: ACIES Engineering
CALGreen: Rick’s Energy Solutions, Inc.











