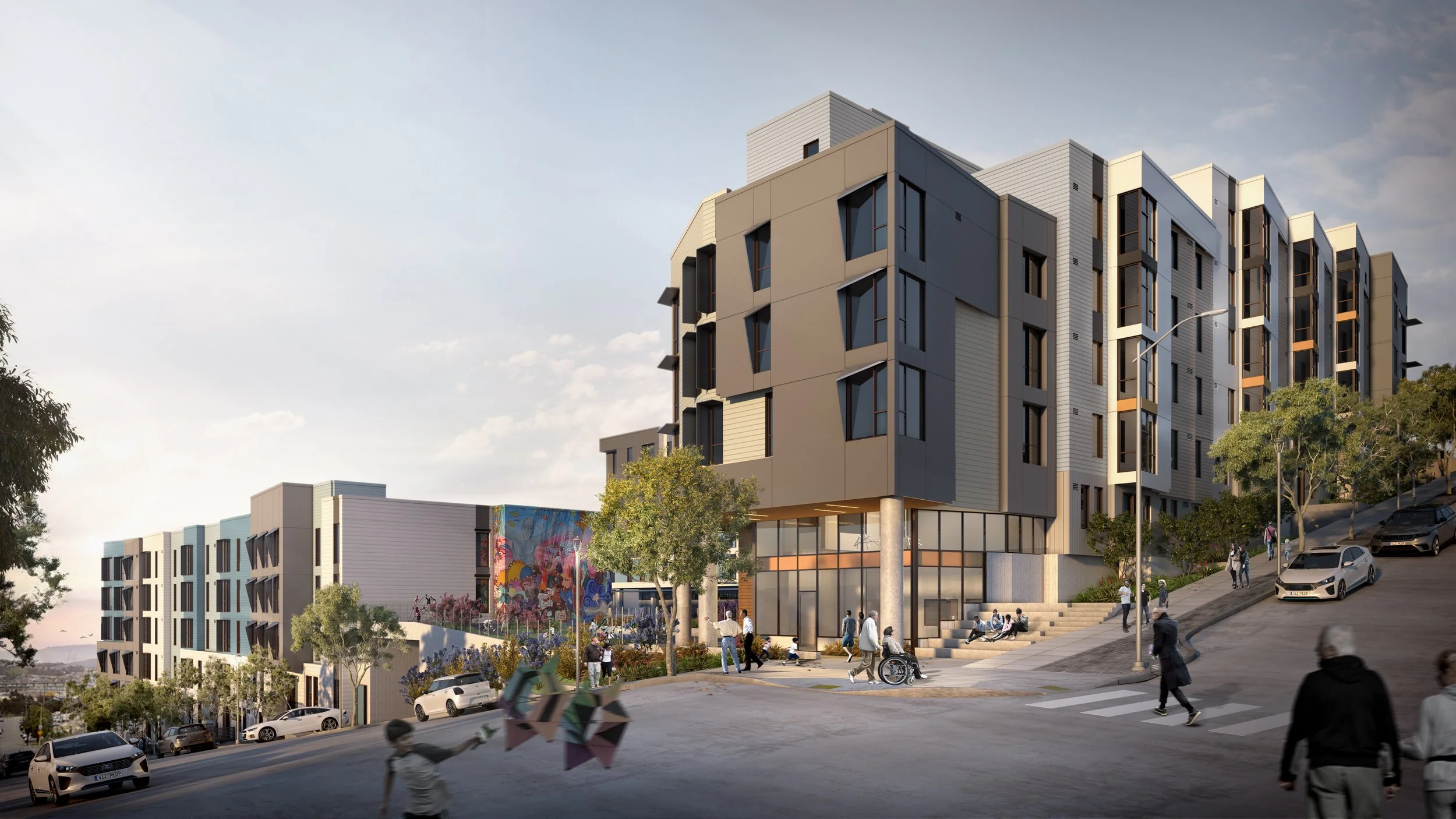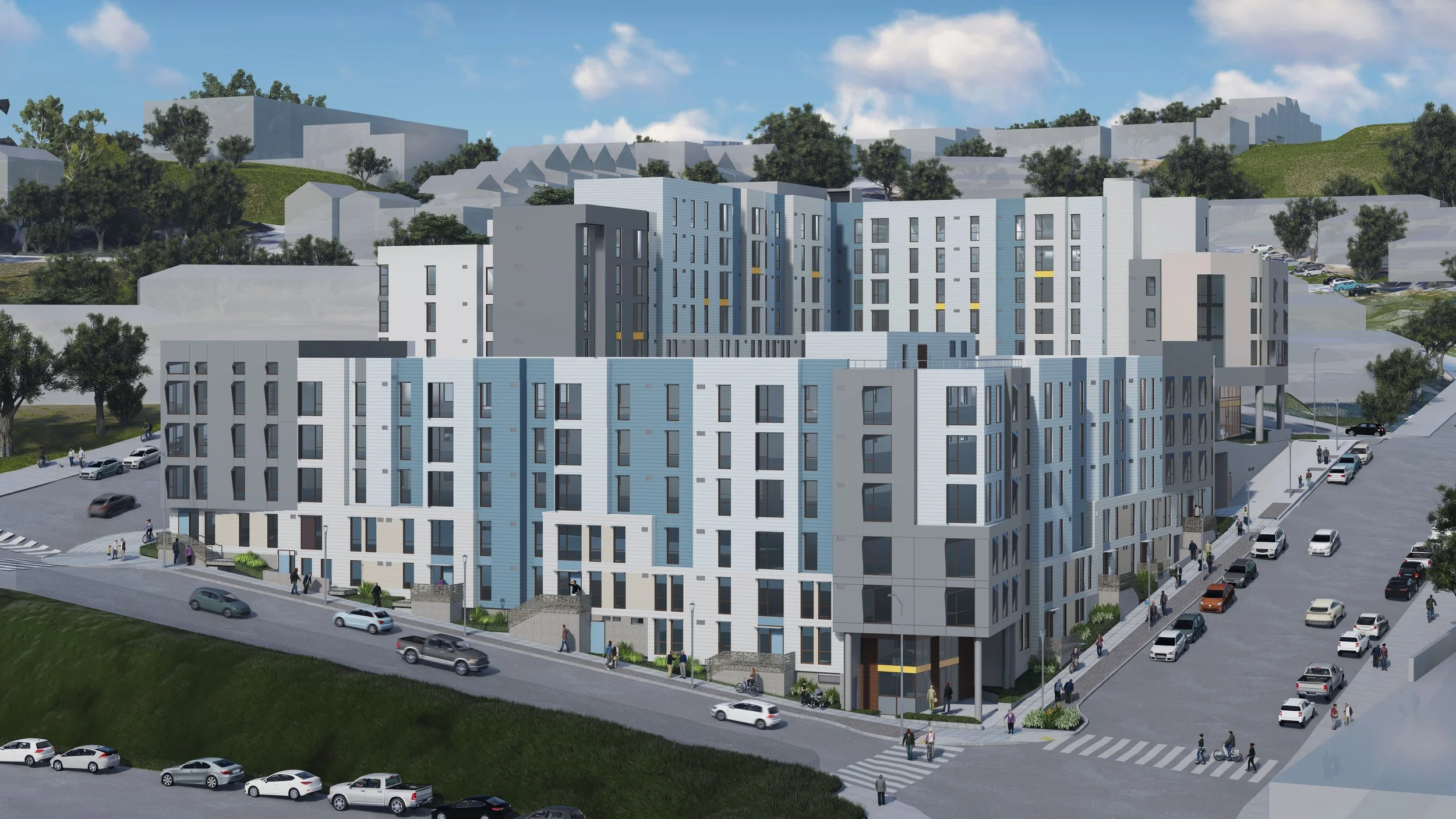Potrero Block B
San Francisco, CA
Summer 2025
Multi-Family, Affordable
concept.
Located along the southern edge of San Francisco’s Potrero Hill neighborhood, Potrero Block B will be the second project to be completed within the HOPE SF Rebuild Potrero master plan. The development consists of two buildings that cascade down the hill, together hosting 157 apartments of affordable family housing with units that range from one to four bedrooms. Situated between residential neighbors to the north and the cliff-edge to the south, the exterior design expresses rhythms that respond to the urban and neighborhood scales through large and fine grained articulations in the façade. At street level, stoop entrances liven the pedestrian experience. Amenities include a landscaped courtyard for residents, community rooms, on-site parking, privately owned public mini-park, and a child care facility.
team.
Co-Architects:
HKIT Architects & Y.A. studio
Client: Bridge Housing Corporation
Contractor: Cahill
MasterPlan Architect: Van Meter Williams Pollack (VMWP)
Civil Engineer: Carlile Macy
Electrical Engineer: BWF Consulting Engineers
Landscape Architect: GLS Landscape Architecture
Mechanical/Plumbing: Tommy Siu & Associates
Environmental and Geotechnical Engineer: Engeo Incorporated
Structural Engineer: Murphy Burr Curry
Energy Modeling: Bright Green Strategies
Solar: Sun Light & Power
Renderings: Y.A. studio



