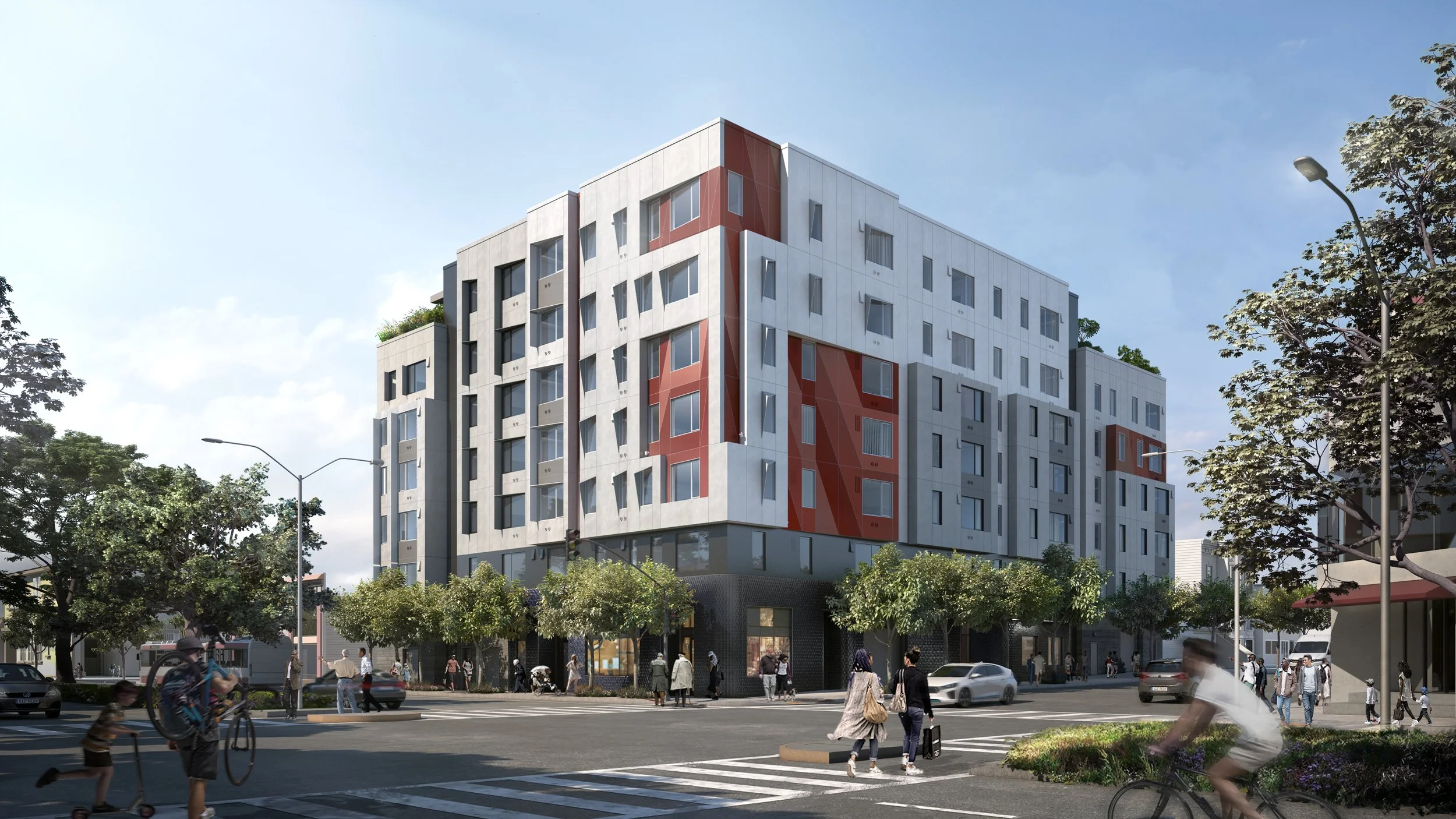4200 Geary Blvd
San Francisco, CA
2025
Multi-Family, Affordable
concept.
The intersection of Geary Blvd and 6th Avenue in San Francisco’s Richmond District will be home to 98 units of affordable senior housing. It will include first floor retail, community spaces, a roof terrace, landscaped rear yard and an urban agriculture deck. The design utilizes foliage and biophilic design with themed floors to promote way finding for the elderly, and it embraces its corner condition, responding to the residential rhythms of 6th avenue and the urban scale of Geary Blvd.
team.
Executive Architect: Y.A. Studio
Client: TNDC Corp.
Low Voltage: EdesignC, Inc.
Civil Engineer: KPFF Consulting Eng.
Landscape Architect: Miller Company
MEP Engineer: Engineering 350
Specifications: John A Raeber
Solar: Sun Light & Power
General Contractor: Nibbi Brothers
Waterproofing: Aquatech Consulting
Acoustical Engineer: CSDA Design Group
Energy Modeling: Bright Green Strategies
Structural Engineer: Tipping Structural Eng.






